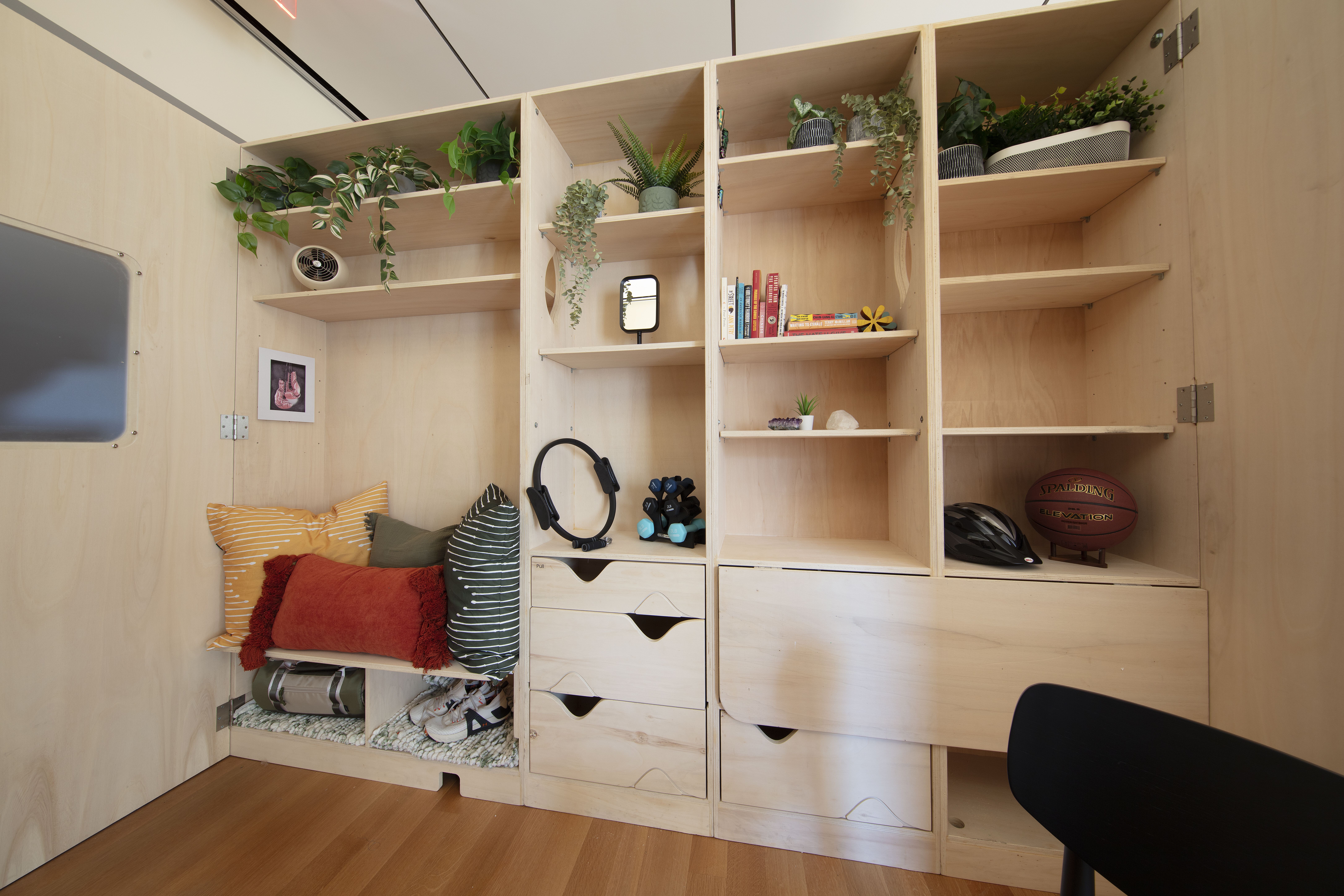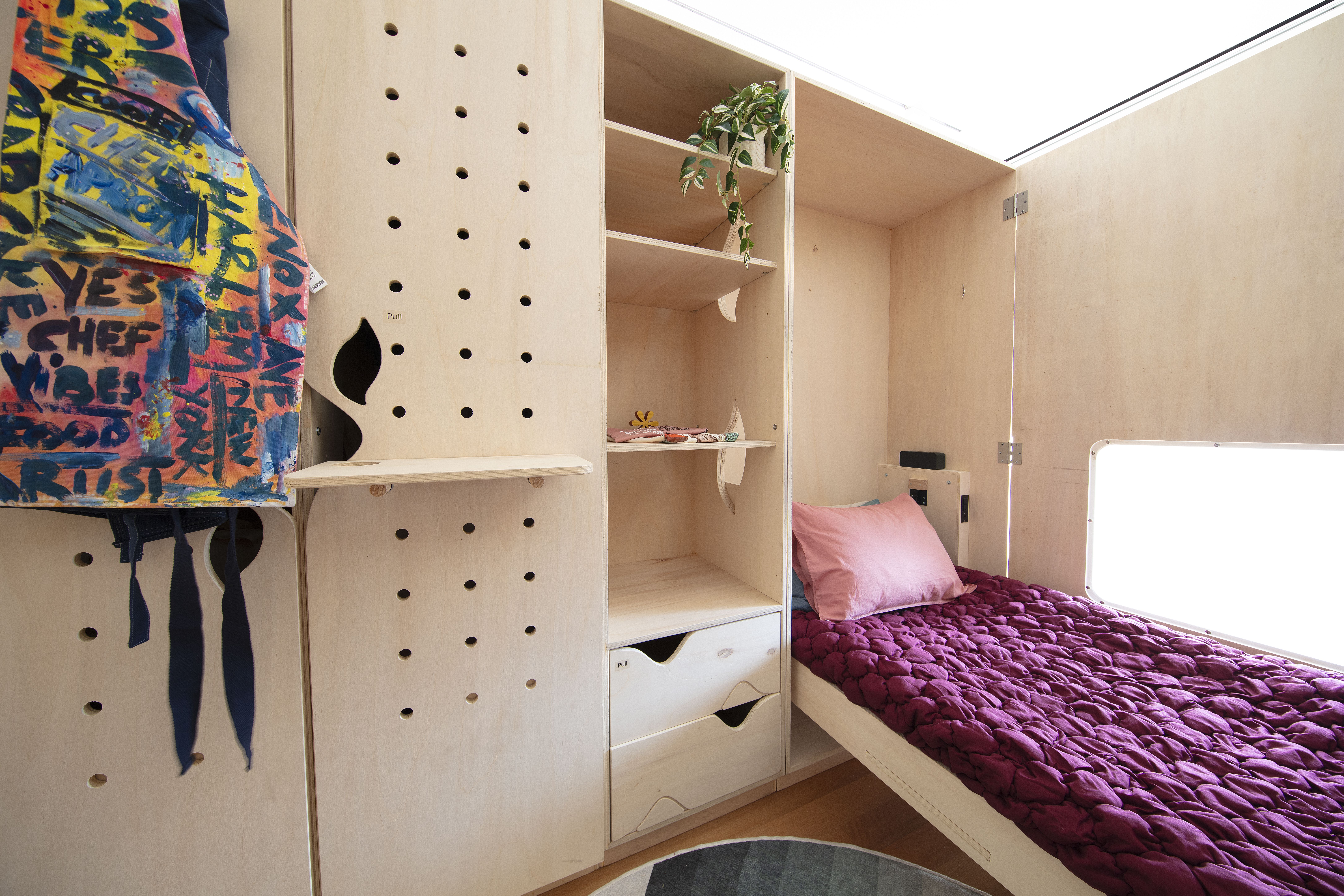A unique partnership with Garnica led to material solutions for transitional housing
Designing Justice + Designing Spaces (DJDS) is an architecture and real estate development nonprofit working to end mass incarceration by reimagining the built environment. Their mission challenges the punitive design language of traditional justice spaces, such as prisons and courthouses, by creating environments rooted in dignity, reestablishment, and community support. From restorative justice hubs to transitional housing, DJDS designs spaces that disrupt cycles of incarceration and uplift people re-entering society.
One of their most forward-thinking efforts, the Mobile Refuge Room, started in 2019 in Oakland, California. The project is now gaining national attention as part of the Smithsonian’s Making Home Design Triennial, on view from November 2, 2024, through August 10, 2025 at Cooper Hewitt, Smithsonian Design Museum in New York City.
The Mobile Refuge Room is a modular housing prototype designed to support individuals returning home from prison.
Developed in partnership with Laney College’s Restoring Our Communities program, and the Oakland Probation Office, the project grew out of a two-month community engagement process, emphasizing the perspectives from those with lived experience to anchor the design in dignity.
EACH SELF-CONTAINED UNIT PROVIDES
- A fold-down Murphy bed for comfort and spatial flexibility
- Desk space, storage, and customizable interior niches
- A flat-pack construction for easy transport, assembly, and site-specific adaptability
THE GOAL WAS SIMPLE BUT POWERFU
Create a trauma-informed, dignified, and cost-effective housing solution to support successful re-entry and disrupt cycles of incarceration
The Challenge:
FIRE SAFETY MEETS DESIGN QUALITY
When DJDS was invited to exhibit the Mobile Refuge Room at the Smithsonian’s Cooper Hewitt museum, they faced a new challenge: bringing the project up to institutional fire safety codes—without compromising the visual and spatial quality that’s so core to their work. The original prototype was built with non-rated plywood, which wouldn't meet fire safety standards required for indoor installation and public access.

The Solution:
GARNICA’S FIRESHIELD®
DJDS turned to Garnica’s Fireshield®, a fire-resistant plywood engineered for both performance and visual quality. It offered a critical combination of:
- Class A Fire-rated safety compliance for indoor, multi-unit installations
- Finished-grade surfaces suitable for interior environments
- Compatibility with CNC fabrication and modular assembly
- Sustainably produced with wood from certified fast-growing tree farms.
Fireshield® allowed DJDS to preserve the warmth and simplicity of their design while meeting stringent building codes. The material was easy to work with, visually refined, and robust enough for long-term use in high-impact environments like transitional housing.
DESIGN INTEGRITY, SOCIAL IMPACT
By switching to Fireshield®, DJDS not only met the technical requirements for their museum installation but they also set a precedent for future iterations of the Mobile Refuge Room. With fire-rated plywood that maintains design integrity, the project can now scale to more communities and settings, including other institutional and urban housing applications.
This collaboration highlights how material innovation can support architecture with a mission — enabling social impact through thoughtful, durable, sustainable and code-compliant design.

Photographer: Elliot Goldstein

