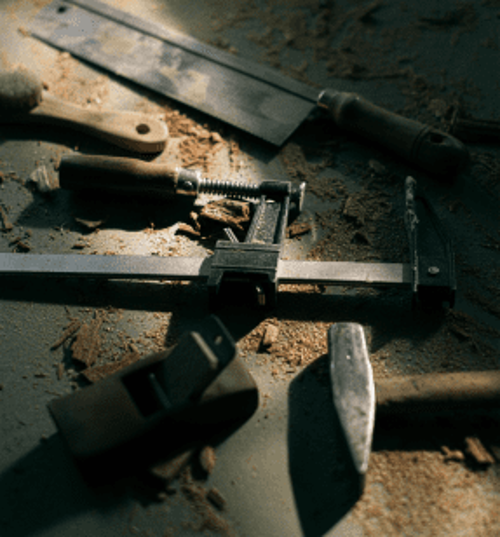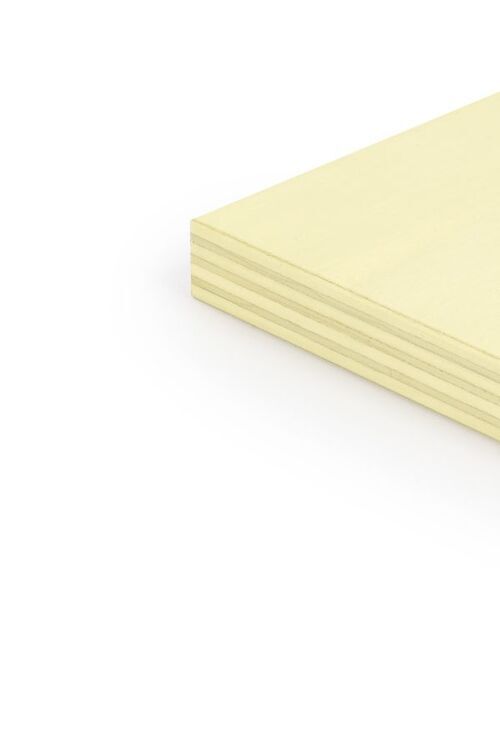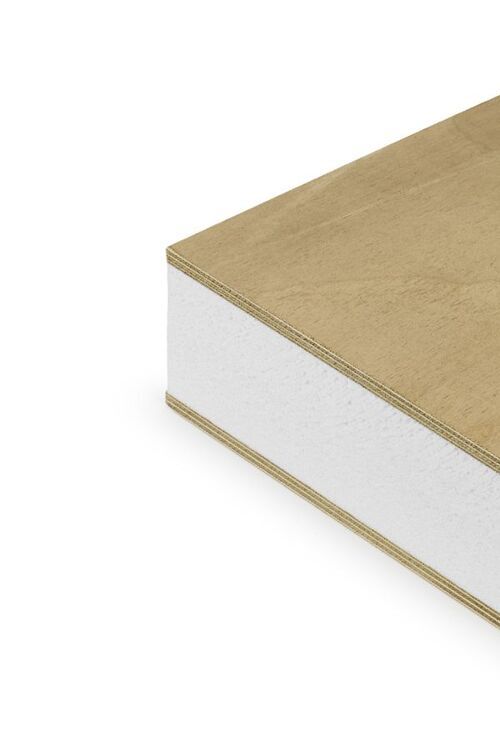Ferozland x Garnica: Building Community Through Design
Read the featured articleHow Garnica’s technical plywood solutions helped transform the children’s footwear brand’s vision into a 350 m² architectural statement.
Overview
Zapato Feroz, a specialist in children’s footwear wanted to expand its community by creating a space that reflected its identity and values – one that would also become an iconic landmark in Paterna (Valencia).

Challenge
The project was carried out on a 2,000 m2 plot surrounded by pine trees and Mediterranean woodland where five hexagonal-shaped floors were designed, each with a specific function. Zapato Feroz sought to build an innovative, practical, and sustainable structure, that blended in with the natural landscape. Wood was the obvious material of choice. However, a major technical challenge in the project was the complex 3D modelling required to capture all the angular shapes and the precision needed in cutting and machining.
Solution
Prior to construction, Zapato Feroz collaborated with distributor Arquiblanc and design studio PINEA to build the 3D model which ensures perfect integration of these materials, achieving a smooth assembly in just two months.
To bring their vision to life, Zapato Feroz also enlisted Garnica to provide its flagship technical plywood solutions. For the main construction of perimeter walls and roofs, they used G-Brick Duraply® panels - made with durable plywood resistant to attack by fungi and insects, a XPS core and high compressive strength - for a final product with a very high mechanical, thermal and constructive performance. Additionally, Duraply’s versatility allowed adaptation to the building’s complex hexagonal and angular shapes.
Inside, Fireshield® panels were chosen for cladding and ceilings, providing essential fire protection to meet stringent safety regulations while maintaining the project’s sleek aesthetic.
To reinforce the structure, complementary elements such as laminated beams, metal brackets, and columns were integrated at critical points, ensuring long-term stability.
Results
The completed building covers more than 350 m², combining innovative design with practical functionality. Its bold geometry leaves a lasting impression on visitors and clients, while the sustainable construction complements its natural surroundings. Inside, the integration of fire-resistant materials guarantees safety and compliance, proving that performance and responsibility can coexist seamlessly.
Looking Ahead
This project highlights how sustainable materials and smart design can reshape the future of commercial construction. Garnica and its partners remain committed to exploring new ways to maximize the potential of plywood solutions, delivering projects that are safer, more efficient, and more environmentally responsible for years to come.

Want your project to stand out like this?
Get in touch with Garnica and let’s talk.


